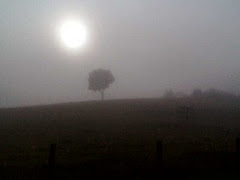Complying with Council requests and bureaucracy was a long, torturous and expensive process which I hope never to have to do again. Each step was fraught with costs: they requested not a plumber's report but an "On Site Sewage Management Consultant's Report" (cost: $1400 for the consultant and $900 to put the ensuing development approval through Council). They requested not a Rural Fire report (Neville Battistuzzi who is our local fire chief and who grew up here on the farm could have knocked one together for the price of a beer)... but a report "By an accredited BPAD engineering consultant (cost: $550 for the consultant to walk onto the property and look and say "Hmm, not much fire danger here")... Anyway....
On the positive side: the deck and roof have been designed in conjunction with my friend and old neighbour Charles Howden-Ferme of Bangalow Heritage Building, using Burra Charter principles for the Queenslander House. The architectural drawings were drawn up by Michael Skinner, local artist and friend. The engineering was done by the excellent Steven Tilley from Greg Alderson and associates. I found these intelligent and flexible people delightful to work with and would highly recommend their services. On the sustainability / ethics front: all the timber comes from locally sourced, sustainable sources, milled locally (much of the timber is spotted gum, a local hardwood).
So now work has begun. It's very exciting.Our good friend Trevor Gale (Kel's Dad) is now our builder and he turns up at 7 am with his two workmen (Rob and Slim) and there is rapid progess: a delight after experiencing the geological pace of Council (Cf: it has taken18 months to get the plans through Council, but only a proposed 6 weeks from start of building till the deck is standing and roofed). Here are some early pics, after only a week of building:
 |
| Footings have been poured. Old stairs still there. |
 |
| The uprights in position, held by braces. Lovely view! |
 |
| Joists and bearers in place and some of the painting done. |






No comments:
Post a Comment