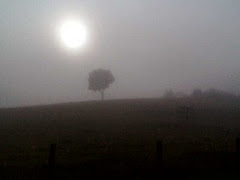





Here are various photos & aspects of our lovely old house, The Grange. We don't know exactly how old it is but it pre-dates the 1890s for sure. There are various features that indicate potentially early C19th architectural building styles, such as single skin walls with cross bracing and studs exposed, the separate (straight! not bullnosed, which is a later style) verandah roof. Probably early Victorian in style, and of the Queenslander type.
About Queenslanders ... this is from Wikipedia: "Queenslander buildings are primarily of timber construction and can be low or high-set, one to two storeys. They are typically "tripartite" in sectional composition; underfloor (stumps), primary rooms (can be two levels), and roof. All have one or more veranda spaces, a sheltered edge of the building that is typically only part-enclosed and used as another living zone. This consideration for climate is the defining characteristic of the Queenslander type."






No comments:
Post a Comment